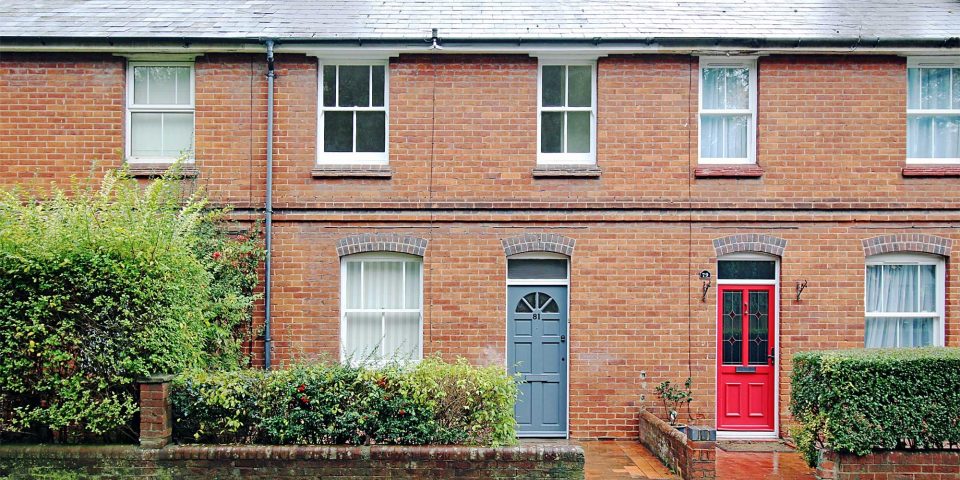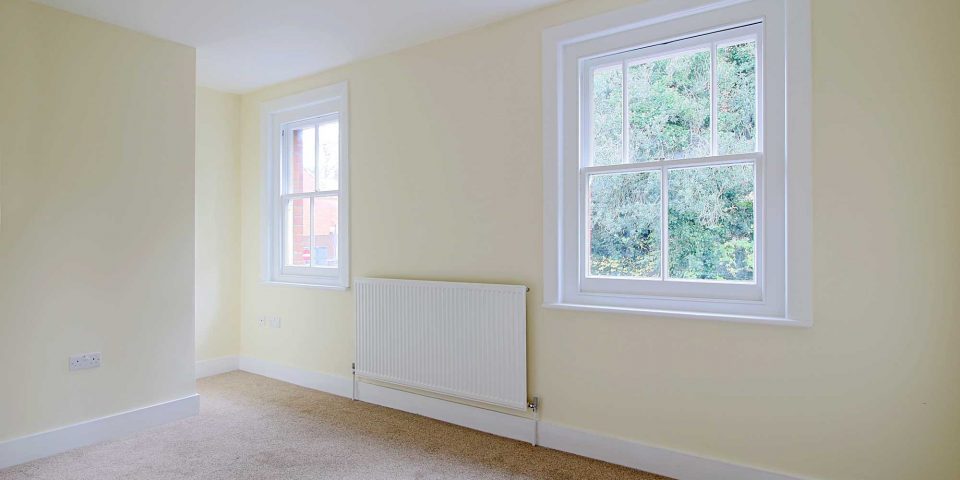Winchester Street , Basingstoke
£1300 pcm
A well-presented two-bedroom terraced house with kitchen/breakfast room, upstairs bathroom and good-sized garden.

Description
Room by room details
THE ACCOMMODATION COMPRISES
WOODEN FRONT DOOR TO
LIVING ROOM About 13’3”x 10’6” Cast iron fire place, radiator, power points, under stairs cupboard. Stairs to first floor.
KITCHEN/ BREAKFAST ROOM About 15’6” x 11’4” Single drainer acrylic sink with mixer taps, inset worktop with cupboards, further worktop with cupboards, drawers and built in oven and hob, matching wall units with built in extractor hood, tiled splashbacks, feature fireplace, double glazed wood door to rear garden, two double glazed windows, plumbing for washing machine, laminate flooring.
LANDING Access to loft.
BEDROOM ONE About 13’x 9’4” Feature Cast iron fireplace, radiator, power points, two sash windows.
BEDROOM TWO About 10’1”x 8’5” Radiator, power points, built in storage.
BATHROOM. Panelled bath with mixer taps, close coupled WC, vanity wash hand basin with cupboards under, double shower cubicle with Monsoon shower head and hair rinse fittings, chrome towel rail, downlights, extractor fan, shaver light point.
FRONT GARDEN Gravelled area enclosed by a hedge.
REAR GARDEN Being a good size, laid to grass, paved patio, brick built shed.
SERVICES All Main Services. Gas radiator central heating
COUNCIL TAX We are informed by the Basingstoke & Deane Borough Council that the property is currently in tax band 'B’
EPC RATING D
Available from 8th April
Unfurnished
Deposit £1300
VIEWING Only by appointment with Parnell Jordy & Harvey, 5 Winchester Street, Overton, Basingstoke, RG25 3HR.
FOLIO 19909. MPF10325.
Location
Winchester Street
- Walking distance to station



